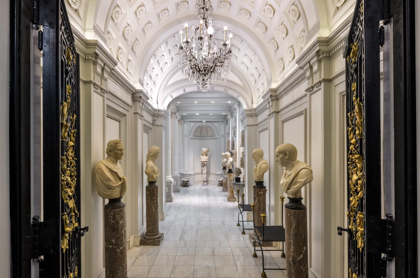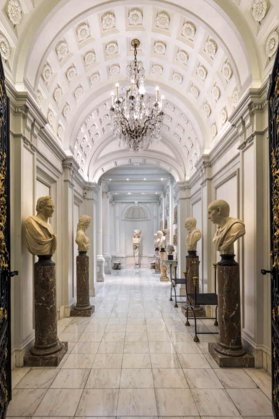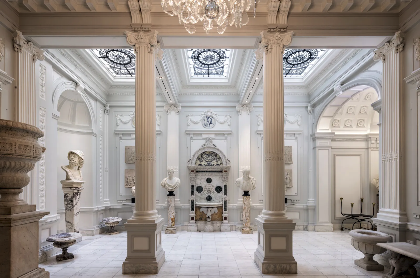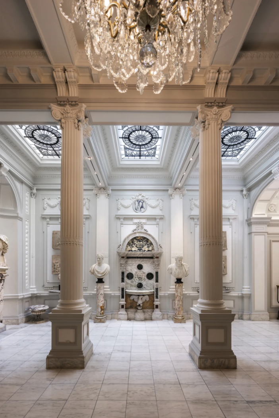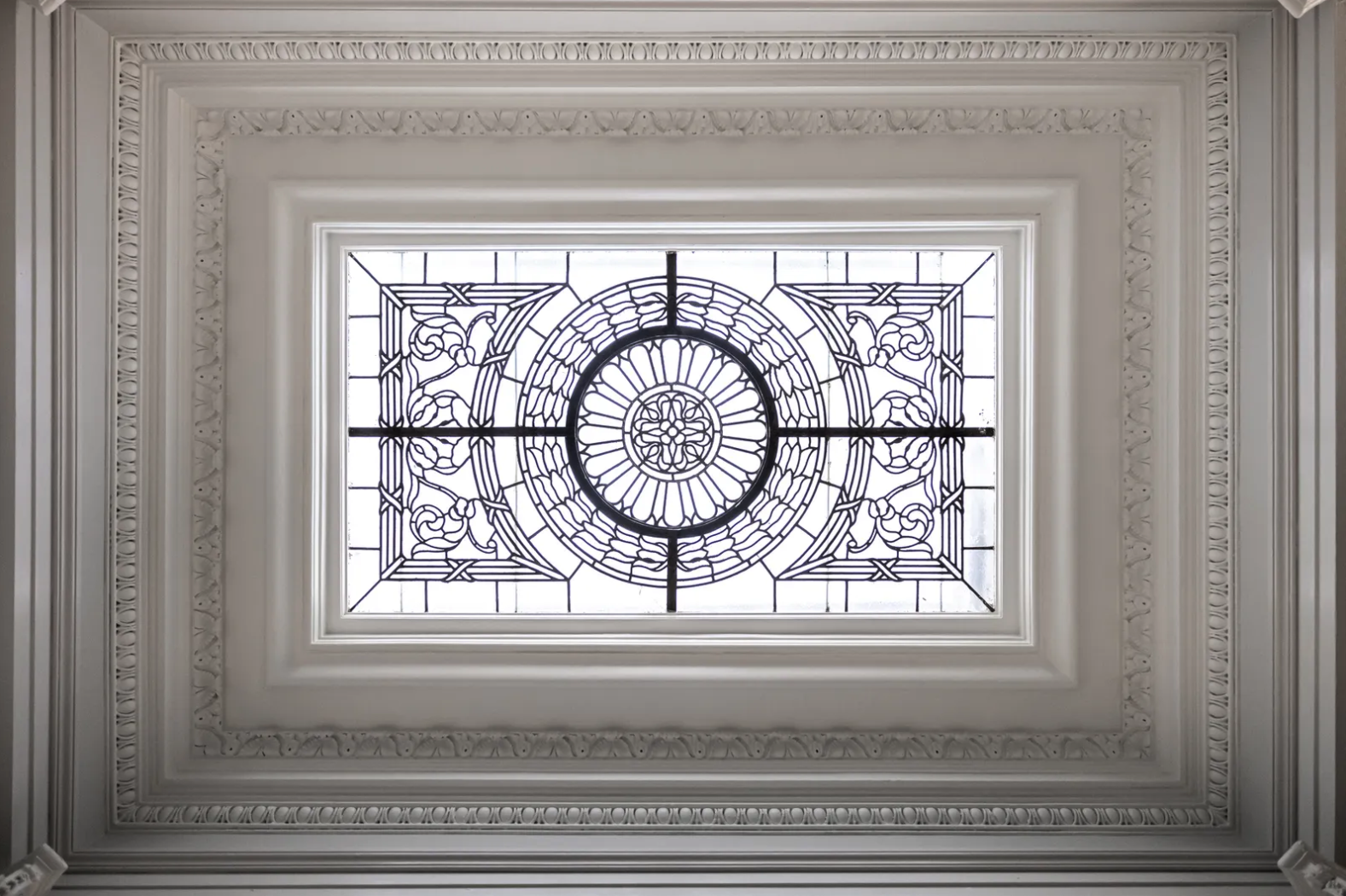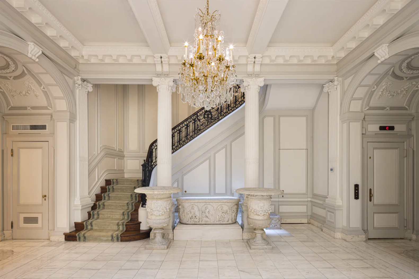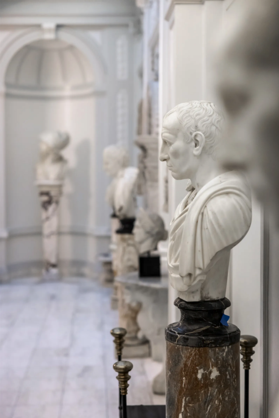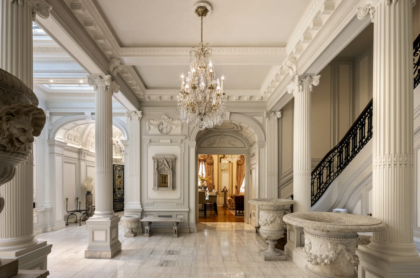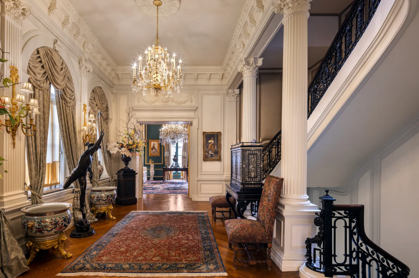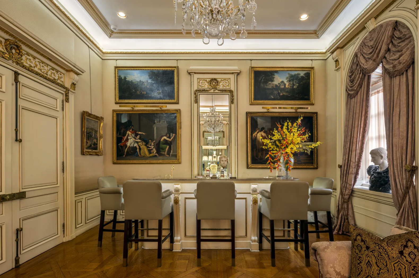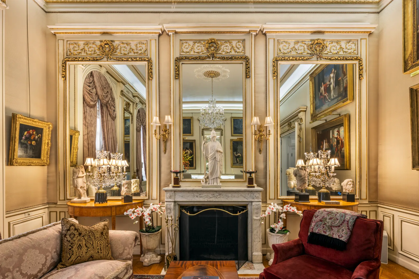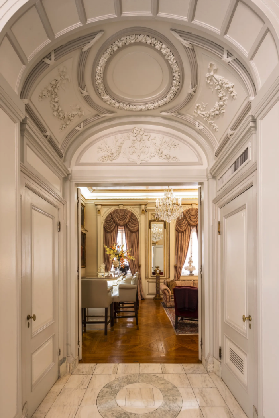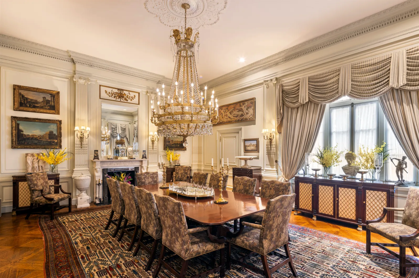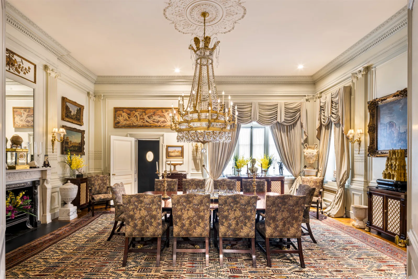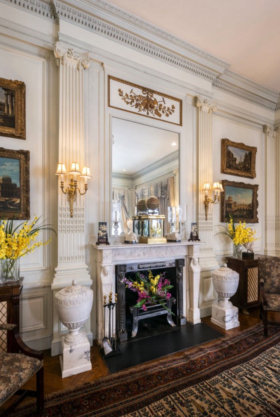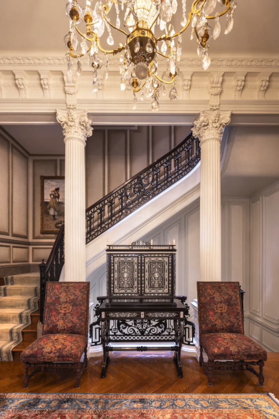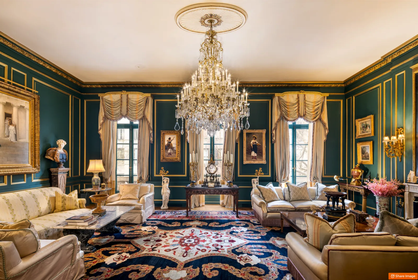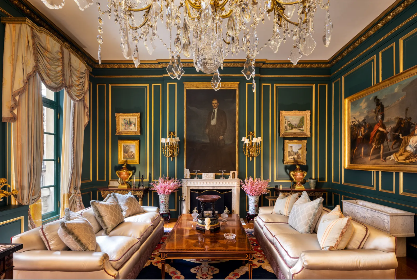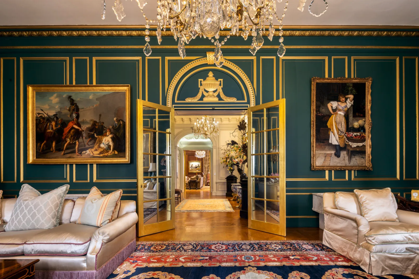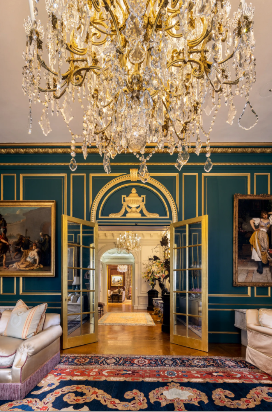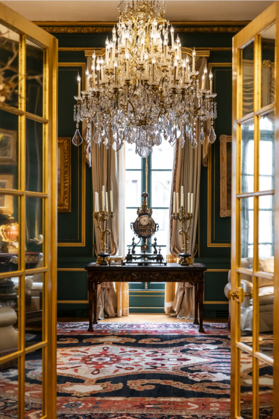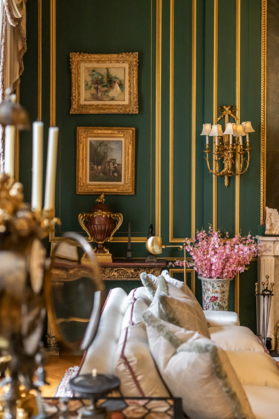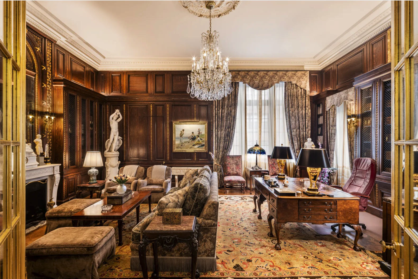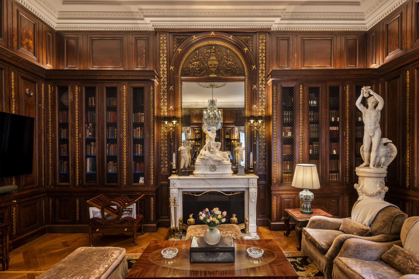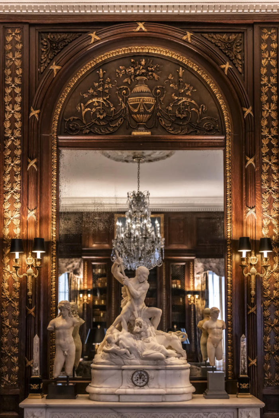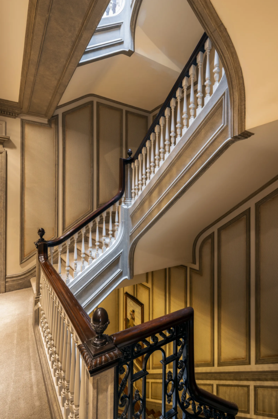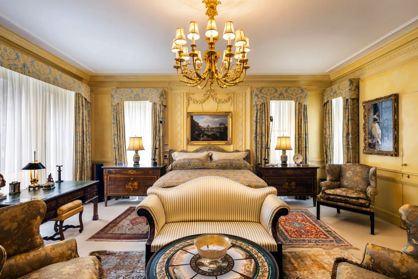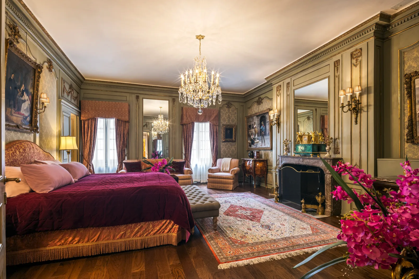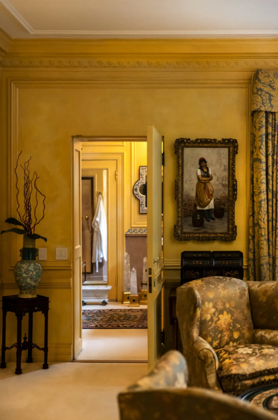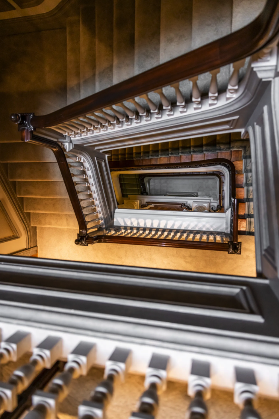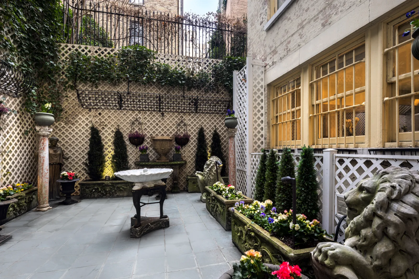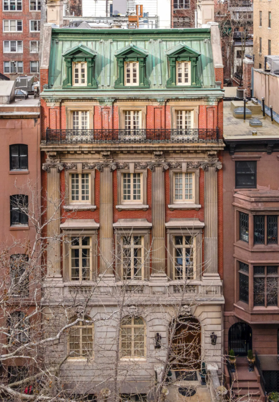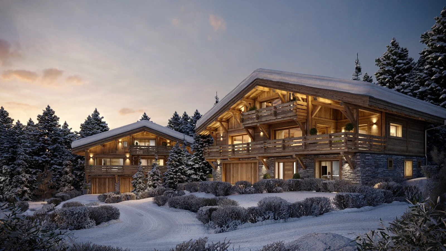The James F. D. Lanier House, A Gilded Age Mansion in NYC
One of Manhattan’s most notable residences, 123 East 35th Street was built between 1901 and 1903 for James and Harriet Lanier, prominent New York socialites.
Lanier’s grandfather was James Franklin Doughty Lanier, co-founder of one of the oldest private banks in New York, Winslow, Lanier & Co.
Part of the who’s-who in New York’s high society, the couple were no. 137 and 138 on Ward McAllister’s famous Four Hundred list, representing the number of guests who could fit into Mrs. Astor’s Fifth Avenue mansion ballroom
The Gilded Age mansion for sale was built by architectural firm Hoppin & Koen in Lanier’s preferred Parisian Beaux-Arts style.
Considered one of the firm's finest residential designs in New York City, the iconic facade is 33 feet wide—double that of a typical brownstone—and makes a striking impression with Ionic pilasters and a classic copper mansard roof, intricate stonework and cornices, and a stately stone porch.
Solid tiger oak double doors open to a vestibule with decorative iron and golf leaf gates and the spectacular white marble entrance hall, with a rose medallion ceiling and antique crystal chandelier.
The white marble continues into the fabulous gallery, adorned with carved niches and a marble fountain. The club room, the first of several grand reception rooms designed for entertaining high society, boasts 14 foot ceilings, a marble topped bar, and south-facing Palladian windows illuminating the golf-leaf detailing on the walls.
The palatial residence spans 11,638 square feet across 8 stories, with 9 bedrooms, 7 bathrooms, and 3 powder rooms with amenities likes a fitness center, sauna room, massage room, and a 1,000-bottle wine cellar.
The Gilded Age splendor is at its best in the grand dining room, serviced by a discreet butler’s pantry and dummy waiter, and featuring original parquet floors, gilded sconces and Ionic pilasters.
A mahogany staircase ascends to the living room, with south-facing French windows offering views over the New York City church. Across the landing is an oak-paneled library with an adjacent service bar overlooking the garden.
The James F. D. Lanier House was designated by the NYC Landmarks Preservation Commission in 1979.
All photos belong to the listing agency



